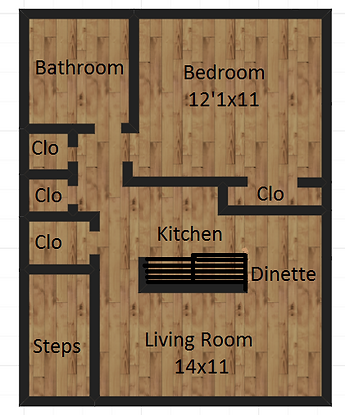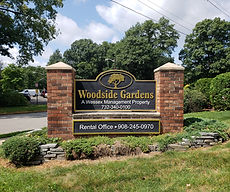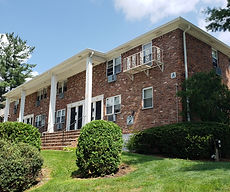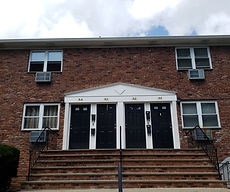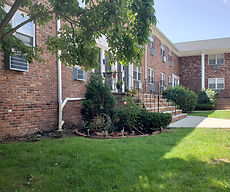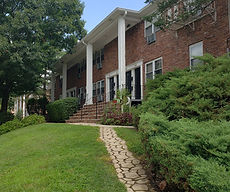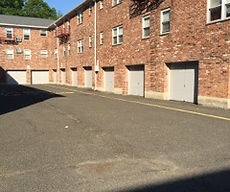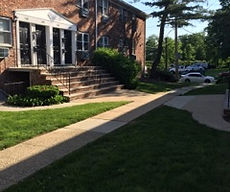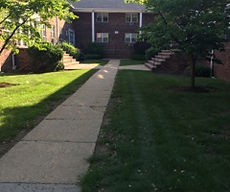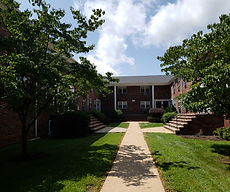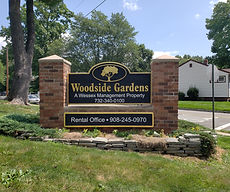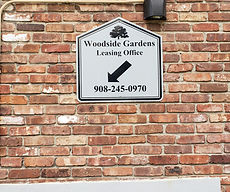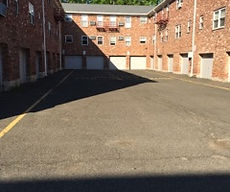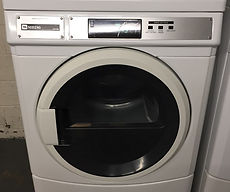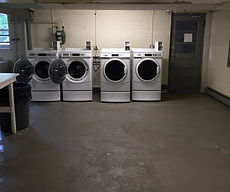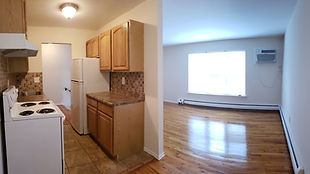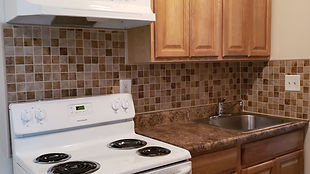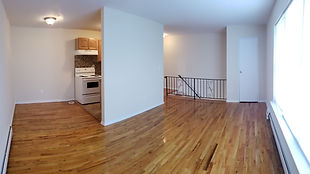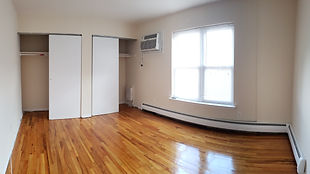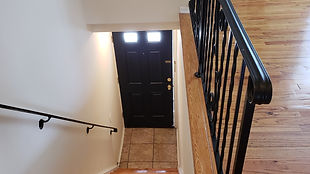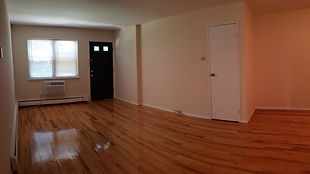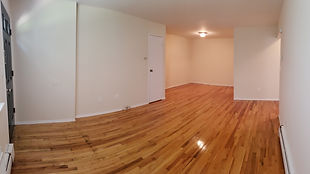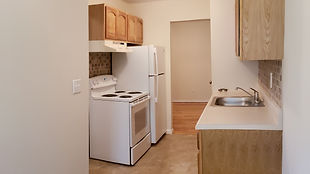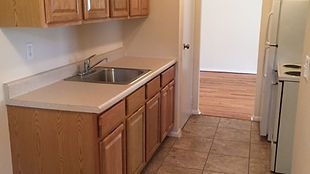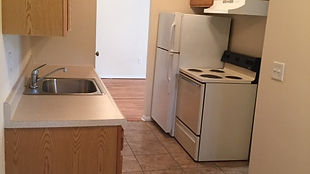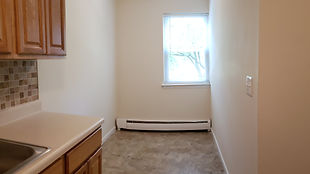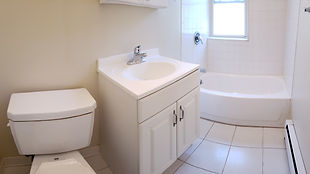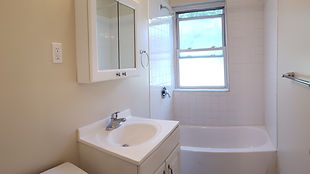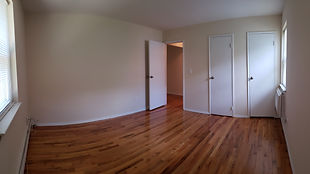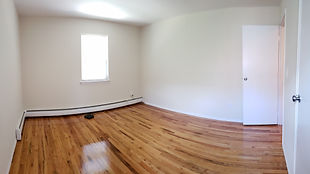About Us
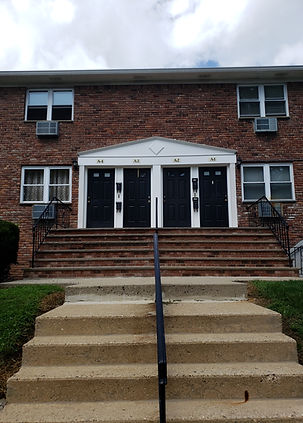
Our strong commitment to quality and service contributes to our growth and your comfort.
We believe that you deserve to live in an apartment that you will be proud to call home and a place where day-to-day living is comfortable and worry-free. Because of our strong commitment to exceptional service, we try our best to ensure that every community is staffed with professional Community Managers and trained personnel for every service from leasing to maintenance. Your calls and visits to the Management Office are encouraged and welcomed.Once you are a resident of our community, you too will become accustomed to a higher level of service and style.
That is because your comfort is our first priority.
Our Application Process
Application Fee: $90.00 Money Order for One Applicant
$100.00 Money Order for Two Applicants.
Income Requirements: -Must be presently employed and earn at least 75% of the monthly rent per week
-If you do not receive pay stubs, you must provide a letter from your employer stating your name, position, salary and length or employment, a W2 form and 3 months bank statements.
Must provide: – Filled out application
-Valid Photo ID or Drivers License
-Photo copy of your Social Security Card
-Two most recent Pay Stubs or Employment letter with your W-2 Form
*Applications cannot be processed until the application fee is handed in.
*No cash will be accepted and all application fees are not refundable
Floor Plan
At Woodside Gardens, we have an ample amount of apartment layouts for you to choose from! From large Bedrooms and Living Rooms to plenty of closet space, we are confident you will find the right apartment to fit your life style!
Rent includes Heat and Hot Water
Prices starting at approximately:
1 Bedroom, no Garage $1,650-1,700
1 Bedroom w/ Garage STARTS AT $1,750.00
1 Bedroom w/ Dining Area & Garage STARTS AT $1,800.00
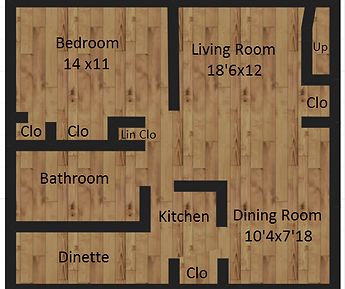
Model B, 784 sqft
Woodside Gardens
 Model A, 756 sqft
Model A, 756 sqft
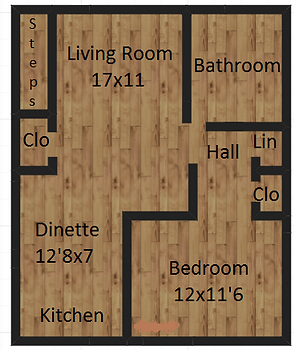
Model C, 590 sqft
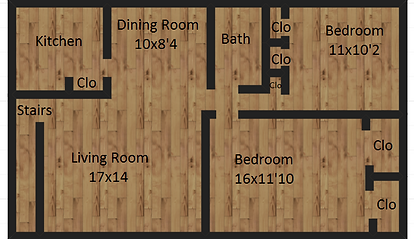
Model D, 897 sqft

Model E, 770 sqft
Woodside Gardens North

